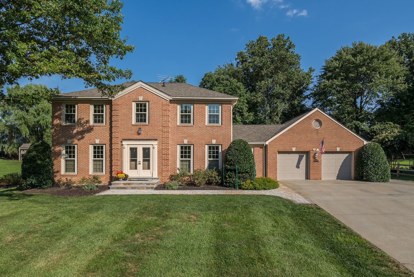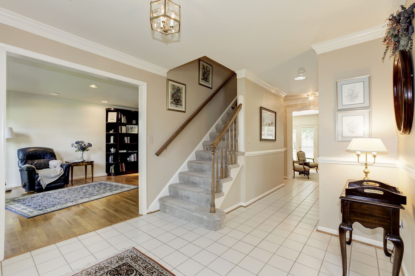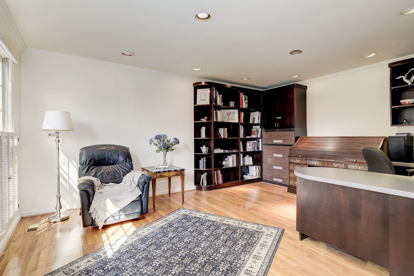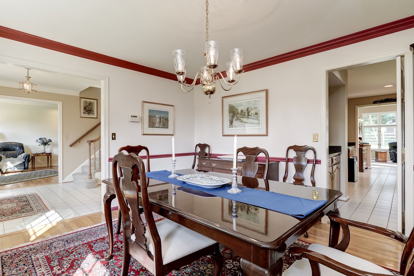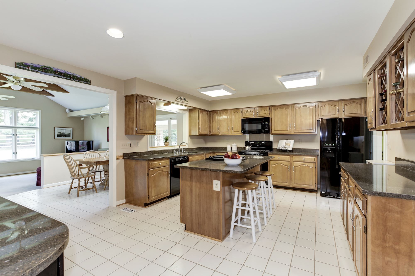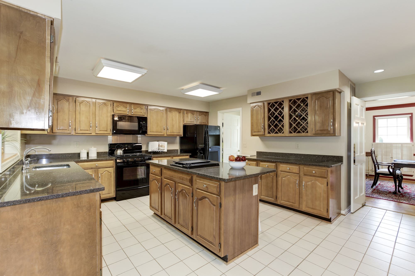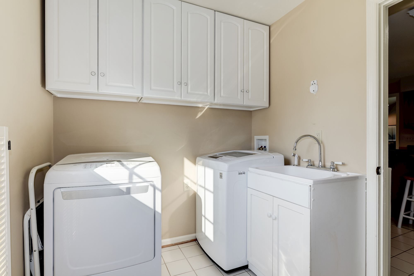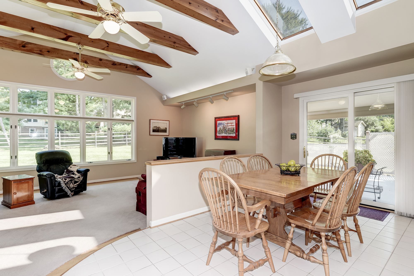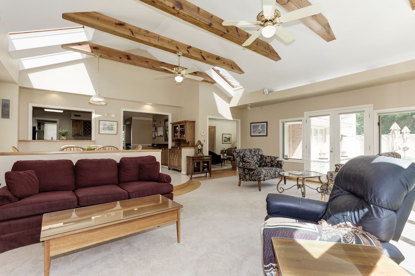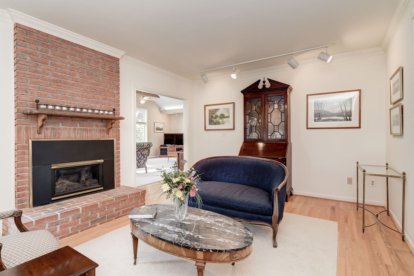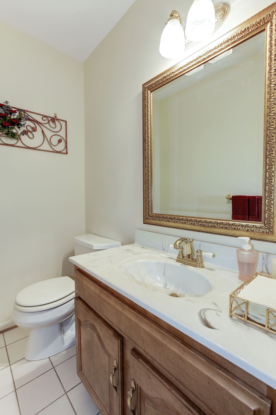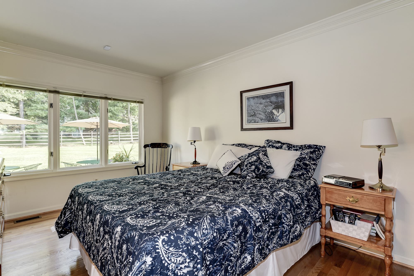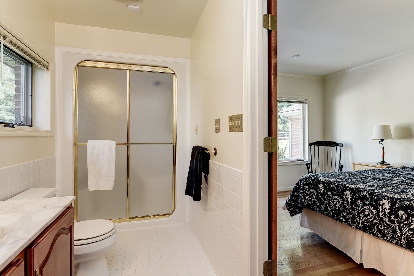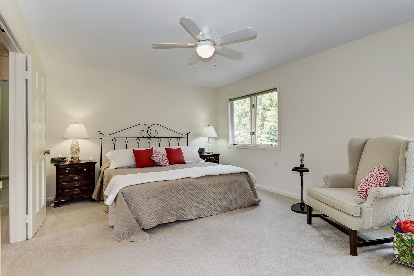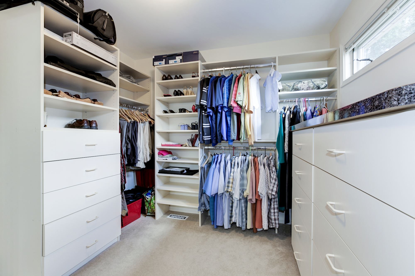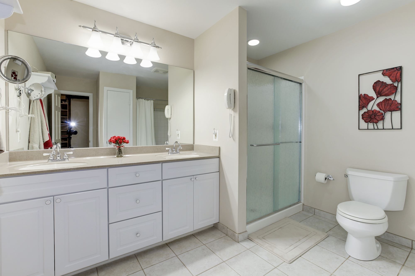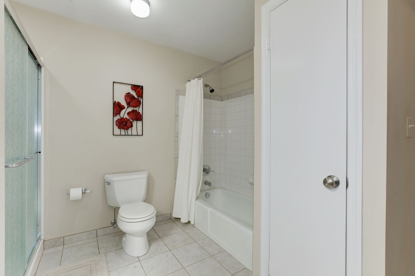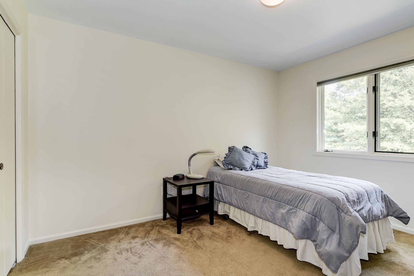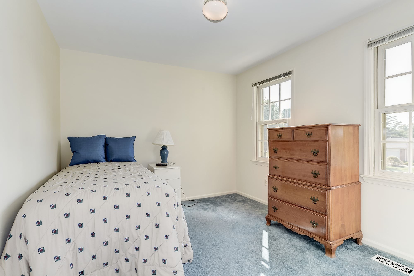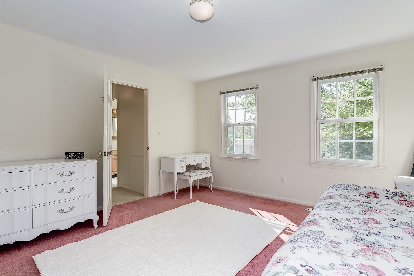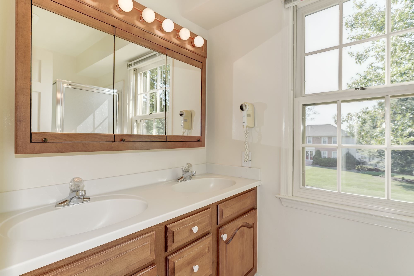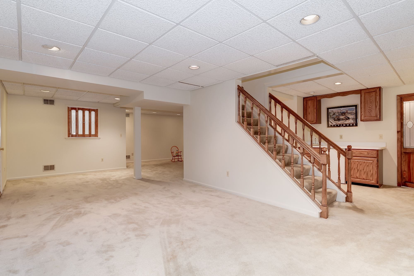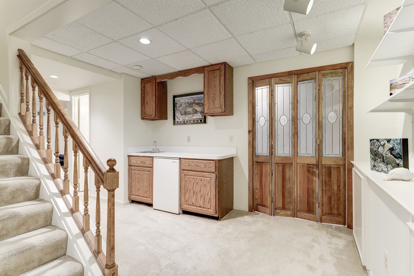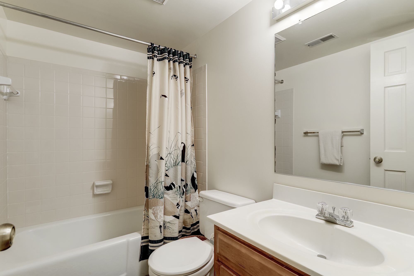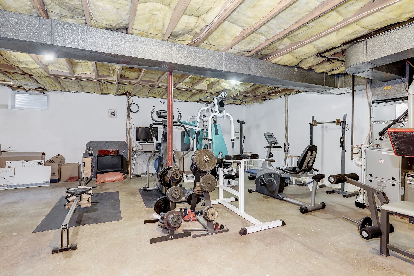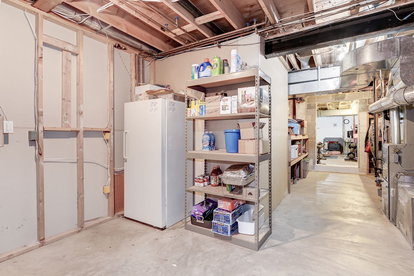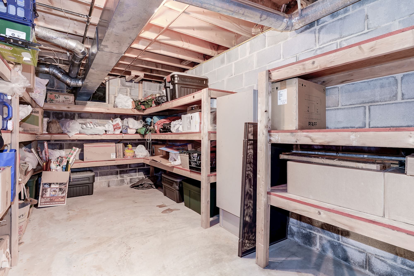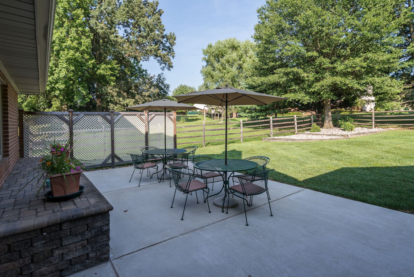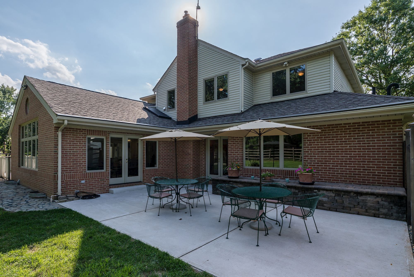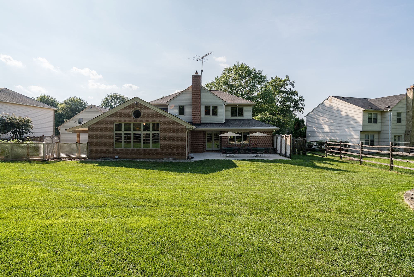*COMING SOON* You Won't Want to Miss This!
An expansive yard and a spacious, open interior are notable features of this thoughtfully renovated five bedroom, four-and-a-half bath Colonial in Layhill View. The exterior is outfitted with an Owens Corning shingle roof, a stone paved walkway leading up to the glass-paneled double front doors, and an oversized structural concrete driveway with a side parking area that accommodates additional off-street parking without blocking access to the remote-controlled two car garage.
With approximately 6,160 square feet of open living space, this security-system-protected home offers an ideal floor plan perfect for hosting both largescale get-togethers as well as intimate gatherings. The library leading off of the foyer boasts crown molding, hardwood floors, dark rich solid wood built-in shelves and desk, and plenty of room for additional furniture creating the optimal home office environment. Also accessible from the foyer is a powder room and the dining room, which effortlessly flows into the expansive kitchen through the swing door leading to the butler’s pantry. The kitchen features long Zodiaq quartz countertops, abundant cabinet and counter space, a four burner gas range, a dual-burner cooktop grill, a sizable center island breakfast bar, and an adjoining breakfast kitchen overlooking the family room. Off the kitchen sits a combination laundry and mud room with deep laundry sink, built-in cabinets, and access to the garage.
Vaulted cathedral ceilings, oversized windows and skylights that flood the family room with natural light create an inviting space to enjoy views of the expansive backyard. Off the breakfast kitchen sits one of the two patios that are accessible from the family room area. Enclosed with lattice privacy panels, this concrete patio features a raised vegetable garden bed and a gas line hookup making it the perfect area for growing and grilling your own food. An installed generator provides peace of mind during questionable weather and power outages. Located on the opposite side of the family room is the second patio that leads directly to the expansive fenced-in backyard and also features a latticed privacy wall. Access to this patio is also available from the formal living room area that features an exposed brick gas fireplace and eye-catching crown molding. A guest suite with a walk-in closet (with built in shelving) and en-suite bathroom with custom cabinets complete the first floor.
The master suite, three additional bedrooms, and two full bathrooms are located on the upper level. Double doors lead into the master suite that features a spacious dressing room, walk-in closet, and renovated en-suite bathroom with dual vanities and both a walk-in shower and soaking tub. The three additional bedrooms on the upper level each house roomy closets with custom built-in shelving.
Seemingly endless storage space and additional living space can be found in the basement. A furnished media room, a recreational area with built-in gallery shelving, and the addition of a full bathroom and kitchenette complete the basement level. Off of the rec room is a storage area with cellar doors that provide direct egress to the outside of the house. Two large unfinished storage areas lead into the multipurpose room that was built under the addition of the main level family room.
Close to the Glenmont metro station, the ICC, shops, and numerous hiking and biking trails, this Silver Spring home provides easy transition from the comforts of suburban living to easy city access. This home will be listed at $639,900.
To schedule an appointment to tour this exclusive listing, call 202-641-3008 or email at [email protected].
.png)




