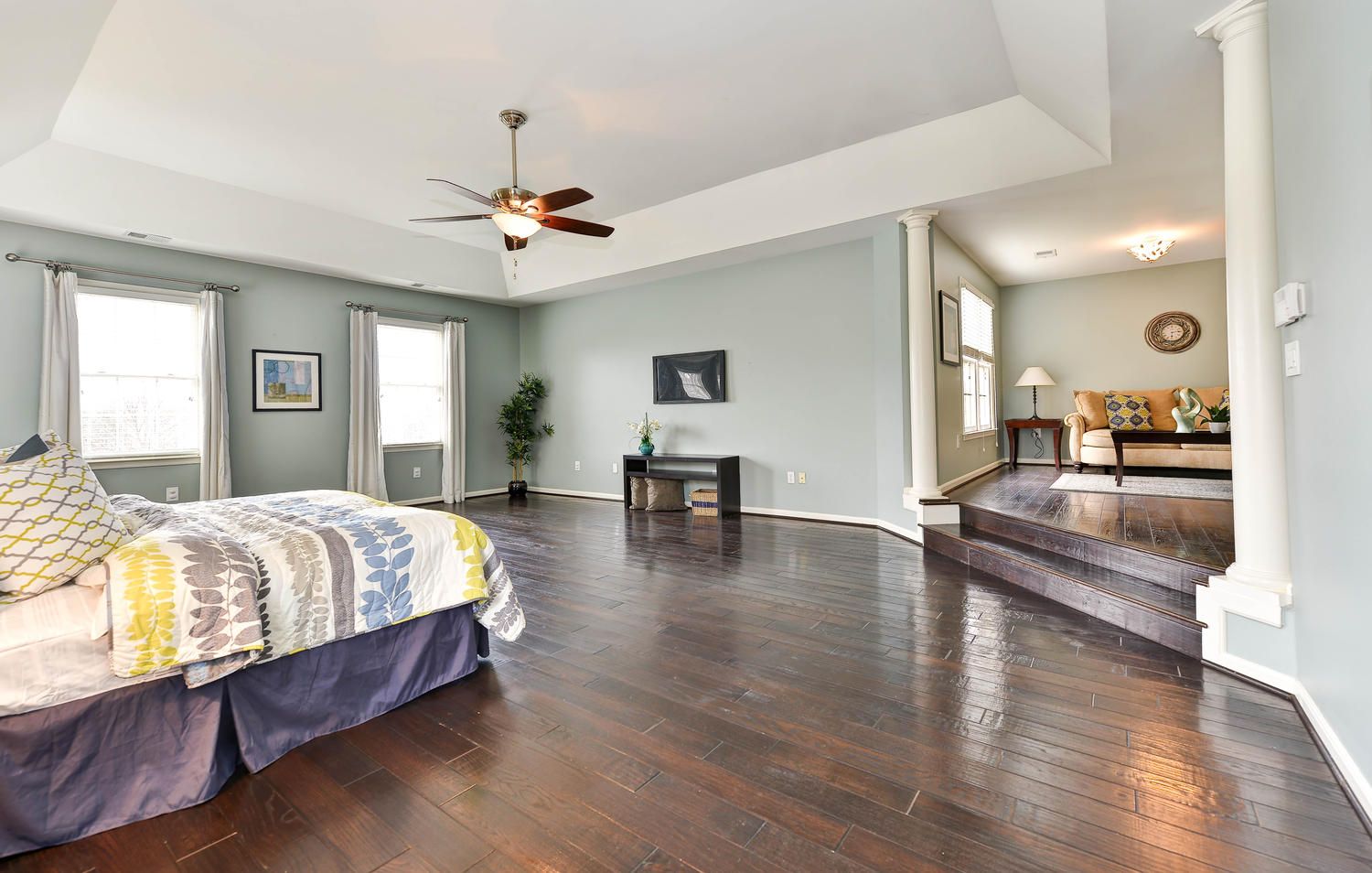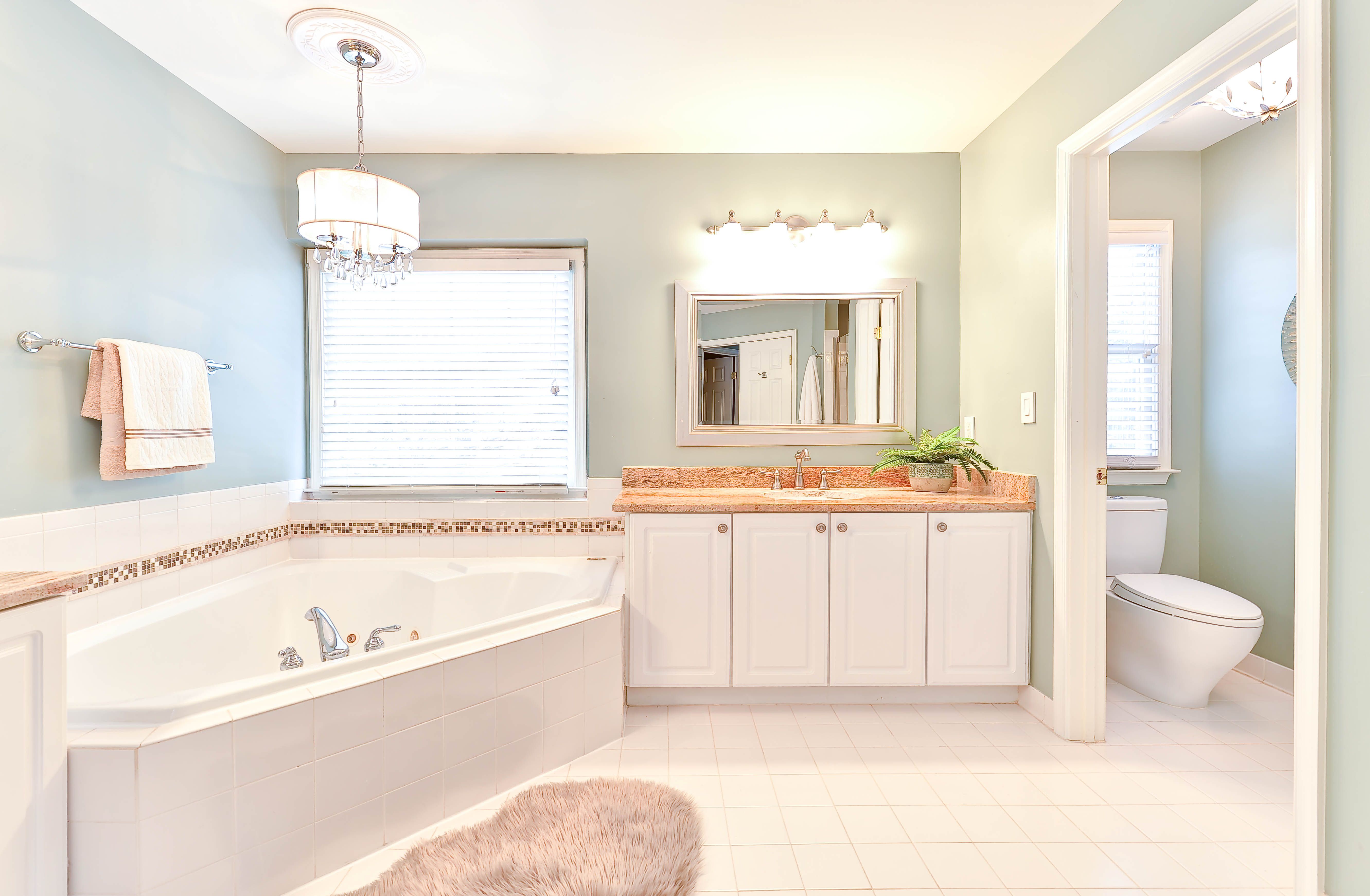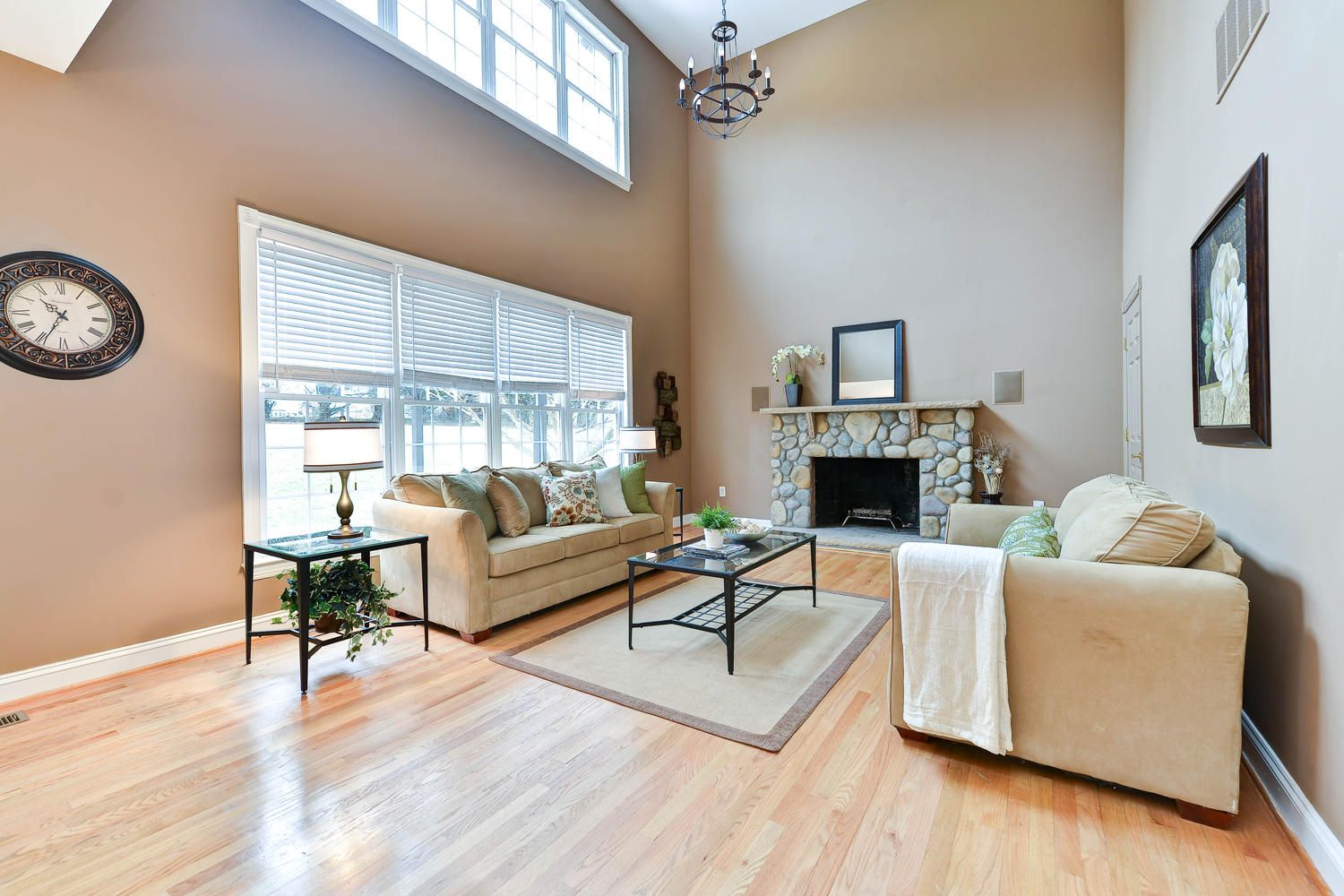OPEN SUNDAY - Darnestown HOME



4 BED + DEN 3.5 BATH
Discover a harmonious blend of traditional charm and luxurious updates in this incredible four-bedroom + den, three-and-a-half-bathroom Darnestown home. Over 5,600 square feet of hardwood floors, designer paint, and both recessed and natural light shine on three fully finished levels. Main floor highlights
include a separate formal dining room and two-story family room with a handsome stone fireplace situated off the updated gourmet eat-in kitchen: Granite
counters, a Viking cooktop, Dacor double-wall oven, microwave drawer, and Leibherr fridge/wine and freezer combo are all beautifully accented with a
custom tile backsplash. Upstairs, large bedrooms that offer wide-plank hardwood floors and walk-in closets with built-in organizers culminate in a sprawling
master suite with sitting room, tray ceilings, and architectural columns, plus an en-suite bath with jacuzzi tub, water closet and separate vanities. Luxe living continues on the plushly finished basement level with a den, granite-top coffee bar, and state-of-the-art theater room with conveyable projector screen,
plush furniture, and high-end built-in stereo system. The large yard and deck are perfect for entertaining or playtime in a friendly, peaceful neighborhood
moments away from Quince Orchard and Kentlands shopping centers. Priced at $879,900.
.png)



